They’re among our closest animal relatives, sharing nearly 97% of the same DNA. Yet, as experts at the Indianapolis Zoo point out, we have a lot to learn about orangutans.
Zoo visitors streamed into a remarkable new exhibit last month, where 8 orangutans – one of the largest groups in any U.S. zoo – can climb, play and interact freely with humans.
Equal parts living habitat, exhibit and research facility, the Simon Skjodt International Orangutan Center represents real hope for the orangutan’s long-term survival, says Rob Shumaker, the zoo’s vice president of conservation and life sciences. With rapid loss of their Indonesian rainforest habitat to palm oil production and flooding, he says, “we are likely looking at the last generation of orangutans born in the wild.”
Curious, powerful creatures
Midwest Constructors, LLC served as concrete contractor on the $26-million, 20,000-square-foot exhibit, which broke ground in September 2012. Crews from Prairie Yard 79 in Indianapolis provided 6 different mixes for the 3,700-yard project.
“People ask why we used concrete instead of materials you’d find in the rainforest, such as wood,” says Daniel Overbey, director of sustainable design practices at Browning Day Mullins Dierdorf Architects. “One concern is sanitation, since federal standards for zoos require washable walls. But even more important is the orangutan’s natural curiosity and strength. They’ve been known to bend quarter-inch steel plate with their bare hands! We needed surfaces that could take a beating and keep the animals safe.”
Overbey worked with lead architect Jonathan Hess to shape the exhibit’s features, including the network of towers, platforms and cables that lets the apes swing and climb up to 80 feet overhead, just as they would in the wild. Three enclosed “oases” allow the orangutans to choose how and when they interact with peers while tempered, insulated glass in the indoor R. B. Annis Atrium puts them face-to-face with humans. Outside, visitors can see the animals in action from The Skyline, a 1,200-foot-long aerial cable ride that rings the exhibit.
‘Not a straight wall in sight’
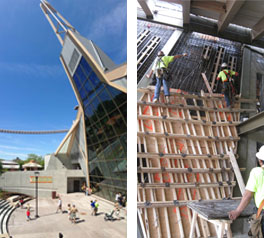
Construction challenges were as unique as the exhibit itself, says Midwest Constructors’ Tony Kivett, who worked with Job Superintendent Tim Golden on the multi-year project.
“These aren’t typical structures in any sense of the word,” Kivett explains. “You won’t find a square, straight wall anywhere in sight.”
The 30-to-40-foot walls “lean outward, with numerous batters and folds,” Golden says. “Because of this, the pours were done against and underneath the workers.”
Custom forms were precision-built on site. “Because of the angled walls, the construction technique was almost backwards – with shoring assembled first and forms attached last,” says Golden.
Dual-layer design poses tough problems
Creating the perfect habitat for the orangutans meant “an indoor environment just like we need, which means keeping warm even in the middle of an Indianapolis January,” Overbey notes. The cast-in-place concrete walls provide R-20 insulation, nearly double the energy efficiency code requirement of 11.4.
Project engineers favored a design often seen in pre-cast walls, featuring a 4-inch layer of insulation sandwiched between a 10-inch inner layer and a 6-inch outer layer of concrete.
“We fabricated a split pipe for our pumps so both layers could be placed simultaneously,” says Golden, “but during consolidation, we found we couldn’t vibrate both sides of the wall in perfect unison, which made the insulation shift.”
Prairie experts addressed the problem by switching from 3/4-inch to 3/8-inch aggregate and adding a high-range water reducer, resulting in a 6-to-8-inch-slump mix that flowed smoothly through congested rebar and consolidated with greater ease.
Crews then shifted their placement strategy, pouring the inner wall layer first. The insulation was affixed to the outer surface of this layer, with the final layer completed in 3 lifts.
The custom wall mix “finished with a beautiful sheen, and we used it for the contour walls as well,” Golden says.
Color and fiber-enriched mixes for special needs
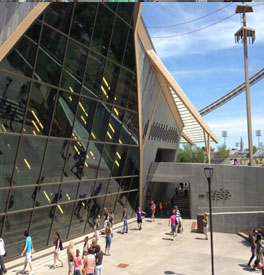
Concrete helped solve other challenges throughout the exhibit. “Orangutans like to play by breaking things, so all ductwork in the central atrium is on the people side. We used 4,000-psi concrete enriched with fibrillated fibers for the atrium slab, which safely encloses the conduit for all building systems,” Overbey says.
Outdoors, architects used an integrally colored mix – “Lava” from the Prairie Pure Color line by Solomon Colors — to define the 6,000-square-foot plaza.
The exhibit also contains many sustainable features, including an 8,000-square-foot green roof that will divert up to 70% of all storm water to a cistern for irrigation use. Wise storm water management is key, since the zoo lies within sight of the White River with its parking lot on a flood plain.
A light of hope for the orangutans’ future
As they live and play in their home-away-from home, the orangutans remind us of the pressing need to care for endangered species worldwide, zoo officials say.
The exhibit’s Beacon of Hope – a 150-foot spire topped with colored LED lights the orangutans activate with a special switch – signifies “there is still hope for the orangutans and that hope is centered on us,” according to the zoo website.
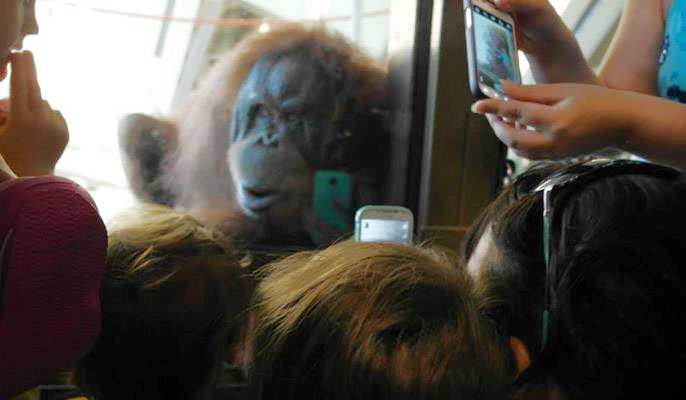
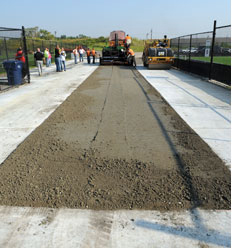
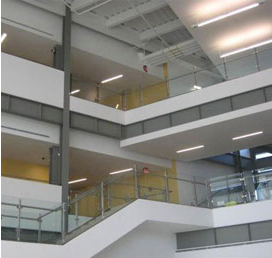


 United Materials
United Materials Superior Materials
Superior Materials Prairie Materials
Prairie Materials Matériaux de construction Canada
Matériaux de construction Canada VC Global
VC Global