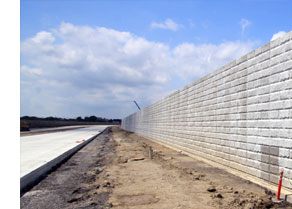
For decades, the intersection of Irving Park Road and York Road in northwest suburban Bensenville has inspired fear and loathing in motorists.
The two busy arteries come together within sight of O’Hare Airport ‘s southernmost runways and right next to the at-grade crossing of the Canadian Pacific’s rail freight line.
Many of the 37,000 vehicles streaming through the intersection daily got trapped when trains crossed, which happens about 25 times every 24 hours. An estimated 6,400 vehicles were caught in the snarl each day, wasting an astounding ½ million motorist-hours per year.
Airport plan clears the way for change
Local planners saw an opportunity to conquer the problem as part of the O’Hare Modernization Program (OMP), which calls for runway expansion.
Relocating the rail lines – a move authorized by the airport plan – allowed designers to build a grade separation that lowers Irving Park Road and elevates the Canadian Pacific bridge.
As a key enhancement to the new Irving Park Road, OMP proposed a 3,000-foot-long, cast-in-place wall made with performance concrete from Prairie Material.
Safety, efficiency , beauty
Crews with Concrete Structures of West Chicago, Illinois are finishing the wall this season, pouring sections that stand 22 feet high for half the run with thicknesses up to 20 inches.
This section provides safety and security for the end of the new runways, acting as a physical barrier beween air, auto and train traffic as well as a noise reducer. To soften the wall’s visual impact, workers are using special forms to give the finished surface the look of cut limestone.
Project managers decided to build the wall with full-length gang forms lined on one side with the polyurethane pattern, says Jobsite Superintendent Kevin Finucane.
“Speed and flexibility are key to making our deadlines and our cost numbers on this job,” he explains. “We were able to build an average of 100 feet per day using a 2-day cycle for the tall parts of the wall and a 1-day cycle on the shorter sections, which are 10 to 13 feet high.”
Achieving the right look
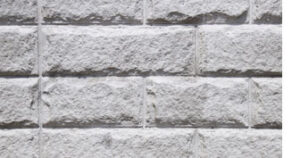
“The first mockups had too many air pockets in the surface, especially in the jointing sections of the patterns,” says Lonny Terzo of Prairie’s quality control team. “By bringing down the volume of aggregates and boosting the sand, we were able to get a much finer mix.”
The finished wall’s handsome surface will lend a new sense of integration to the area, reflecting a soothing change for harried motorists.
See the wall as it goes up:
Prairie’s Tech Update videos take you right to the jobsite.
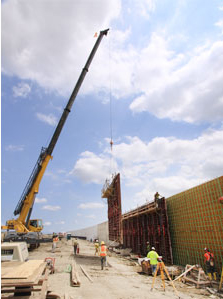
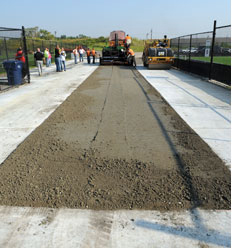
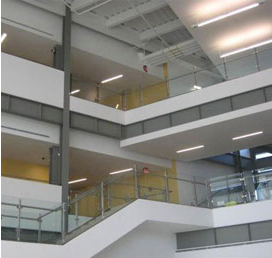


 United Materials
United Materials Superior Materials
Superior Materials Prairie Materials
Prairie Materials Canada Building Materials
Canada Building Materials VC Global
VC Global