In the current economic climate, builders need techniques that will help them maximize labor and material resources. The quest for better methods prompted McHugh Construction to opt for post-tensioned concrete for all interior floors at The Coast, a 46-story residential tower nearing completion in Chicago’s Lakeview East neighborhood near Millennium Park.
Though common in the West and Southeast, post-tensioned construction has seen little use in the Midwest beyond composite buildings, parking structures and pavements. (Prominent post-tensioned structures include the newly rebuilt Interstate 35 bridge in Minneapolis and the bridge decks for Chicago’s Wacker Drive.)
But since post-tensioning uses about 1/3 the reinforcing steel of traditional reinforced concrete, this technique allows for thinner floor plates and requires less concrete overall – leading to compelling cost savings in buildings like The Coast.
Raising the bar
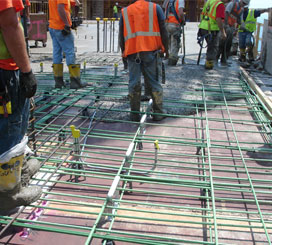
McHugh’s schedule called for each floor to be completed in just 3 days, and in the end, that requirement drove the mix design, says Gary Hall of Prairie’s Technical Services team.
“The initial specs called for the mix to achieve 3,200 psi tensioning strengths at 72 hours,” Hall explains. “Pushing the mix was important to McHugh, because they wanted to tension within 48 hours. They also needed an early-set formula to allow crews onto the slab the same day to start forming work for the next floor.”
The mix also had to flow smoothly through slicklines running up dozens of stories, offering easy placement, as this video clip demonstrates.
High standards, high performance
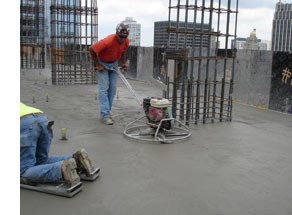
Challenged by McHugh’s complex requirements, Prairie experts created a mix that achieved tensioning strengths just 20 hours after placement. This guaranteed the tensioning process would not slow down the construction cycle. The ultimate strength was 5,000 PSI at 28 days, Hall reports.
Finishability proved excellent, too. “Usually a high-early-strength requirement means a lot of cement in the mix which can make it sticky,” says Ken Kalafut, Prairie’s QC manager on the project. “The technical team found the right mix of cementitious and polycarboxylate to allow it to finish well, pump and place well, and still gain strength at the required rate.”
A choice not driven by dollars alone
“Post-tensioning offers a lot of benefits beyond lower materials costs,” says Ralph Calistro of CS Associates in Oak Lawn, Illinois, the structural engineering firm for The Coast.
“Thinner slabs mean increasing floor-to-floor heights and reducing dead loads on columns, which translates into longer spans with fewer columns while still providing the same structural integrity,” he explains, adding that crack control is better, too.
Post-tensioned floors can also compensate for the creep and sag that typically occur when shoring support is removed from underneath, providing flatter, more level floors, experts say. Engineers can calculate the amount of drop and adjust for it during the tensioning, which reduces the need to perform additional floor leveling.
Symbol of the possibilities

As crews finish the top floors, plans move forward for the opening of The Coast in early 2013. This handsome structure, part of Chicago’s New East Side, may represent the shape of things to come in Midwest high-rise and mid-rise construction.
“All of us at Prairie, especially the QC team and everyone at Yard 32 in the city, are proud of the role we’ve played on this project and look forward to more challenges like it,” says Hall.
Photos and video courtesy of Jack Gibbons of the Concrete Reinforcing Steel Institute.
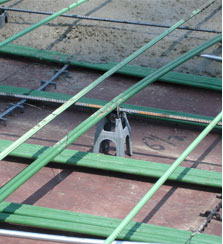
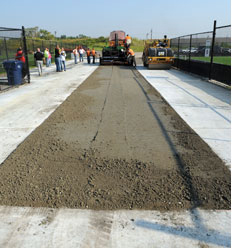
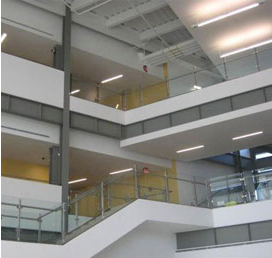



 United Materials
United Materials Superior Materials
Superior Materials Prairie Materials
Prairie Materials Canada Building Materials
Canada Building Materials VC Global
VC Global