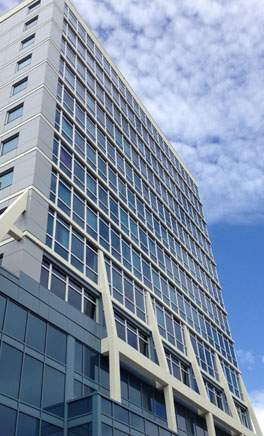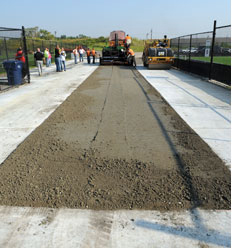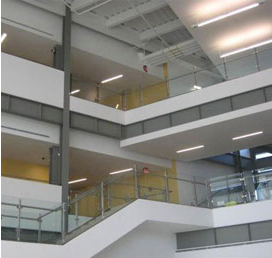Green Street, the heart of Campustown in downtown Champaign, Illinois, serves as the front door to the University of Illinois at Champaign-Urbana (UIUC) and the center of a growing student housing district. Several new apartment buildings have arrived on the scene since 2002, when the City Council began a revitalization program featuring a pedestrian-friendly streetscape plan with ample parking.
Skyline Tower , located at the corner of Green and Sixth streets and managed by Bankier Apartments , is the latest addition to the vibrant neighborhood.
Designed as an all-concrete structure with no structural steel or metal decking, the 80,000-square-foot building has 14 floors, 9 of which are devoted to apartments with 3 levels of parking, 1 level of common space and 1 commercial level leased by Gameday Spirit , the official fan store for the Fighting Illini.
High-tech solution for fast construction
This latest addition to Champaign’s skyline was on a hurry-up schedule, with total construction time of just over a year. General contractors Broeren Russo set an aggressive schedule that would require all concrete work to be completed within 7 months.
Since speed was critical, concrete contractor F.A. Wilhelm elected to embed IntelliRock Maturity Loggers in the floor slabs and core shafts to determine the optimum time to strip forms and re-shore for the next floor.
“We needed to move as fast as possible,” says Wilhelm Project Manager Aaron Tague , “but we also wanted to be sure that we had reached the proper strength and quality levels.”
Measuring strength, quality in place
Maturity loggers track the age and temperature of in-place concrete, explains David Laymon , quality control field supervisor for VCNA Prairie in Central Illinois.
“When correlated with maturity curves put together by our QC team in Champaign, the loggers in this job gave Wilhelm the ability to accurately read the compressive strength each deck and column had reached,” Laymon says.
“We did a number of test batches before and during construction to establish the maturity curves. We then took cylinders for each pour and then broke them at various temperatures and times to establish the compressive strengths.”
Some of the cylinders were cured in the lab with the same loggers in place to better match the data from loggers at the jobsite.
The system worked well, Tague reports. “We were looking for a compressive strength of 75% design strength, which we generally achieved between 24 and 72 hours, depending on outside temperature. This process gave us the data needed to move forward with confidence.”
Self-climbing forms help within tight footprint
The site for Skyline Towers was extremely small, with the footprint running curb-to-curb and less than 6 inches from neighboring buildings.
“We had virtually no lay-down room at all, so we chose to use self-climbing forms for the core shafts,” Tague says.
This system forms and releases at the point of placement, then hydraulically “jumps” itself to the next lift, eliminating the need to remove forms and stage them for re-use.
Wilhelm had used this technology to deal with a tiny footprint for the new Marriott Indianapolis . The system speeded placement in Champaign, Tague says, since vertical construction could move independently of slab placement, with slabs tied to core shafts at a later point.
Crews also used a self-climbing placing boom, which allowed the team to use a much smaller concrete pump at ground level. Piping ran up through an opening in the building to the placing boom at upper levels, where concrete could be more accurately distributed at the point of placement.
Working through the polar vortex for on-time completion
Construction of the new apartment tower went forward during one of the most brutal winters on record.
“Prairie did a terrific job of tweaking the mixes to keep us on target,” says Tague. Yard 37 heated the aggregates and water in the mix to achieve proper placing temperatures with the right slump for pumping, adding accelerators as needed.
The finished building, which opened just in time for UIUC’s fall 2014 semester, comprises 3,200 cubic yards of concrete, including a column mix that exceeded the 8,000 psi specification and a 6,000-psi deck mix for parking floors that featured corrosion-fighting admixtures.
“This project is one of many we’re proud to have completed near the University,” says Denny Oedewaldt, general manager for VCNA Prairie in Central Illinois. “It’s a great addition to the exciting energy in the Green Street area.”
How can we help your next project get off the ground? Check out all the resources we have for you at prairie.com.






 United Materials
United Materials Superior Materials
Superior Materials Prairie Materials
Prairie Materials Canada Building Materials
Canada Building Materials VC Global
VC Global